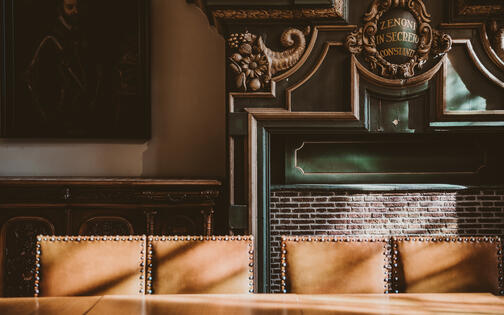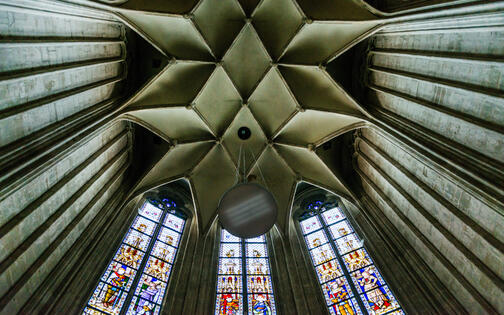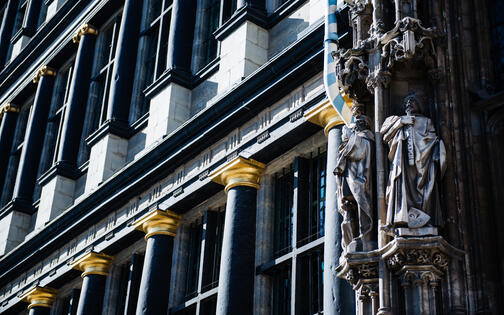
History and stories
The façade on the side of Hoogpoort is a good example of the early sixteenth century flamboyant high Gothic style and is in marked contrast with the Renaissance style of the façade in Botermarkt. This more recent wing features Doric, Ionic and Corinthian engaged columns and pilasters, which are inspired by Italian palazzi.
History
In the early fourteenth century, two ‘benches’ of aldermen were tasked with governing the city. The aldermen of the Keure effectively ran the city, while the aldermen of the Gedele settled inheritance and guardianship matters. Three buildings along Hoogpoort were purchased, forming the heart of the current town hall complex. Many Gothic elements were preserved in the interior and on the outside of the building. From 1580 until 1582, the town hall was expanded along Hoogpoort. In the years between 1595 and 1618, a new hall was built for the aldermen of the Gedele in Poeljemarkt. Both extensions are built in the Renaissance style.
Around 1750, a classical structure was added to the south façade in Poeljemarkt. In the early twentieth century, this façade underwent a thorough renovation in the run-up to the World Expo.
-

-

© Marthe Hoet -

-
3 Show all photos
